Uncovering the secrets of the Cathedral roof void
Photos courtesy of Ryan Asquez.
By Ryan Asquez
Works on the Cathedral’s eagerly-awaited and much-needed new roof began in earnest over the summer. The removal of the asbestos roof installed in the 1960s has allowed a rare opportunity to explore parts of the roof space and its otherwise hidden features. In July I was granted access to the void above the altar of Saint Joseph. This area above the altar was fully exposed for the first time in decades thanks to these ongoing works. This article will serve as a brief overview of some of the historical features that have been uncovered.
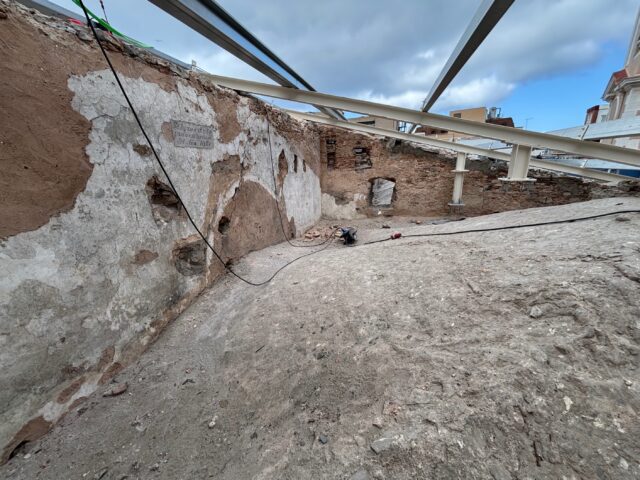
Some context: the medieval mosque and 16th century Gothic church:
The Cathedral of Saint Mary the Crowned occupies the site of a medieval mosque which was constructed after the Marinid reconquest of Gibraltar in 1333. It was subsequently consecrated as a Catholic church following the Castilian conquest of Gibraltar in 1462, and was thereafter dedicated as the Church of Santa María la Coronada (Saint Mary the Crowned). The event is mentioned in Alfonso de Palencia’s late fifteenth-century Gesta Hispaniensa, where he writes that the Church of Saint Mary had been ‘piously consecrated’ in the former mosque, which he calls the ‘oratorio Maurorum’ – ‘the oratory of the Moors’. Santa María la Coronada was to serve as Gibraltar’s parish church.
Seemingly hot on the heels of Gibraltar’s annexation to the royal domain by the Catholic Monarchs in 1502, the consecrated mosque was soon subjected to significant rebuilding works. In short, an extreme makeover, sixteenth-century Gothic edition. In his early seventeenth-century Historia de la muy noble y más leal ciudad de Gibraltar, Alonso Hernández del Portillo wrote that ‘the Catholic Monarchs, according to tradition, ordered it to be built and designed as it is now commenced (los Reyes Católicos, es tradición, la mandaron labrar y trazar, como ahora está empezada)’.
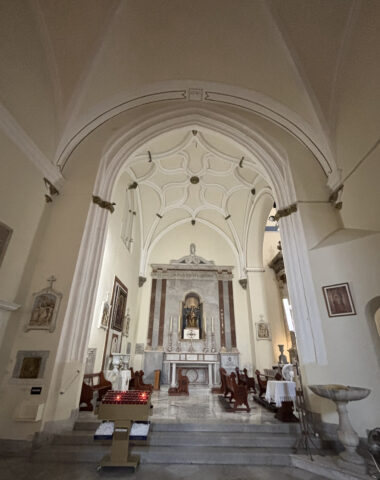
Archival documents point to a flurry of building activity within the early sixteenth-century church. By 1518, works had begun on the Sanabria chapel – today the Chapel of Our Lady of Europe. By 1523, works were also underway on what is now the Chapel of Our Lady of Lourdes in the Cathedral patio. It was to serve as the burial chapel of the local noble Gonzalo de Piña, who had ordered its erection. The archway in the patio is a relic of the original structure, and a poignant reminder of the chapel’s Gothic past. The vaulted (and frescoed) ceiling in the Bishop’s Parlour above the chapel – the structure’s original ceiling – likewise reminds us of the original height and decoration of the Piña chapel. Traces of the original Gothic church can also be seen in other parts of the Cathedral to this day.
The Great Siege and the ceiling void above St. Joseph’s altar:
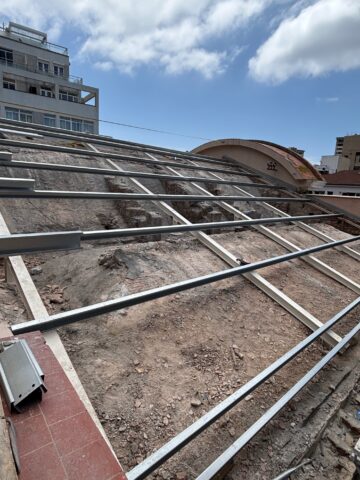
Elements of the original church structure, along with other historical features, have been uncovered by the works on the Cathedral roof. The existence of the ceiling void itself is the direct result of the Great Siege (1779-1783), which left its mark (quite literally) in this space. The incessant Hispano-French bombardments did not spare the Cathedral, which was badly damaged by enemy fire. Phases of reconstruction then followed, and the decision was ultimately taken to lower parts of the church ceiling. Presumably an exercise in cost-cutting, it resulted in the creation of the current void above the altar of Saint Joseph.
This new – and lower – ceiling vault was completed by 1787, merely four years after the siege’s conclusion. The date 12 October 1787 can be read over two plaques on either end of the ceiling vault directly below. However, the removal of the roof has uncovered two further inscriptions bearing the year 1787, providing further evidence for the timeline of the post-siege reconstruction works and the completion of the new ceiling vault and void. Located on two different parts of the roof void – one by the south-western corner, and another near a Gothic column – the graffiti was possibly inscribed by craftsmen involved in the works. Interestingly, one of the dates was carved into the wall.
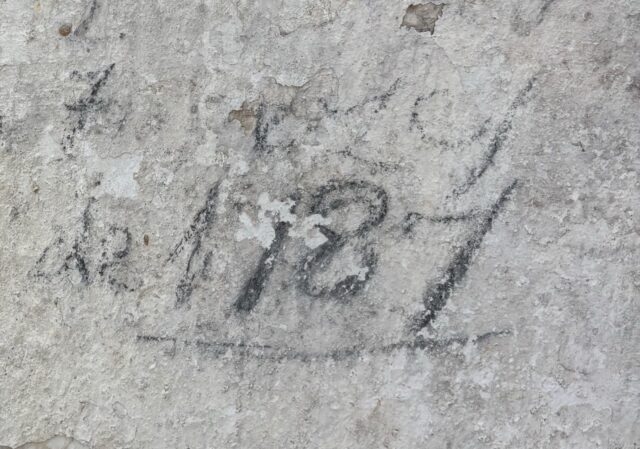
Gothic column:
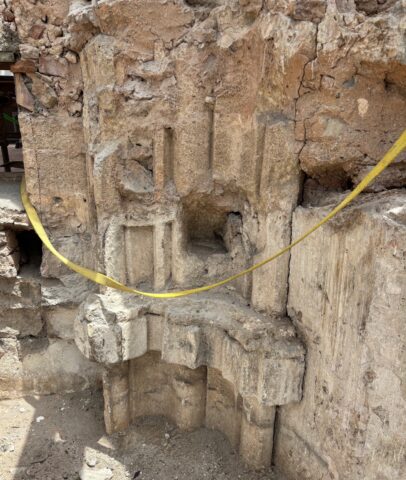
On the eastern end of the void is a fascinating feature: the upper section of a Gothic column. It is rather damaged; no doubt a victim of the Great Siege and, possibly to some extent, the post-siege rebuilding works. An important remnant of the original Gothic church structure, it allows us to appreciate something of the chapel’s original height. Because the ceiling was lowered and then bisected the column, this upper section remained ‘hidden’ within the ceiling void. Gothic columns can still be seen just below at the entrance to the Chapel of Our Lady of Europe. Along with an adjacent lintel, the column is a salient reminder of the architectural features that were lost as a result of both the siege and the subsequent reconstruction works.
Sealed archway:
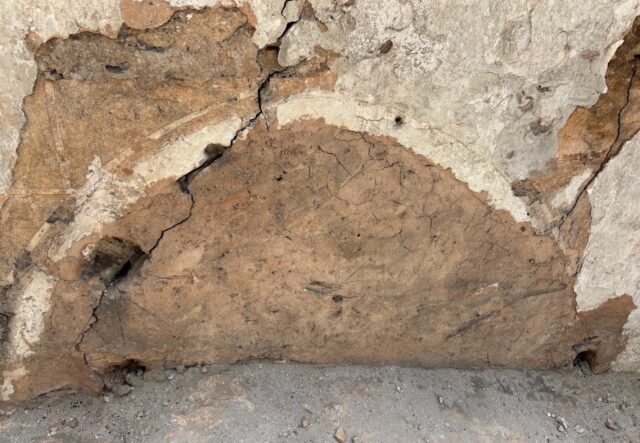
A sealed archway occupies part of the void’s southern wall. It appears to have been part of the original church structure, namely a window. It seems to be connected to the sealed Gothic window that can be seen above the upper-northern section of the Cathedral’s central aisle.
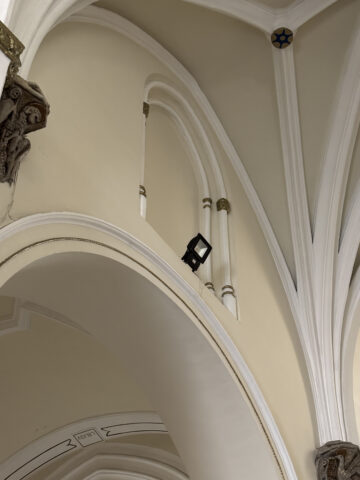
Nineteenth-century plaque:
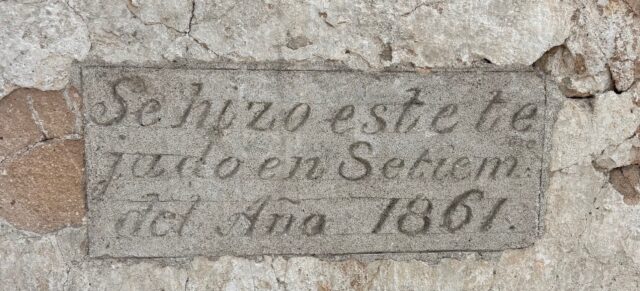
A testament to a later chapter in the Cathedral roof’s history, this inscribed plaque records the installation of one of the structure’s nineteenth-century predecessors. The inscription reads: ‘Se hizo este tejado en Setiembre del Año 1861’ – ‘this roof was made in September 1861’.
Also known as The Llanito History Doctor, Dr Ryan Asquez is a historian and an Adjunct Researcher at the University of Gibraltar.









